Atico esquinero en venta
Ático esquinero en venta en la prestigiosa zona residencial de…
450.000€
Carrer de la masia 69 08810 Sitges, Barcelona
For Sale
740.000€
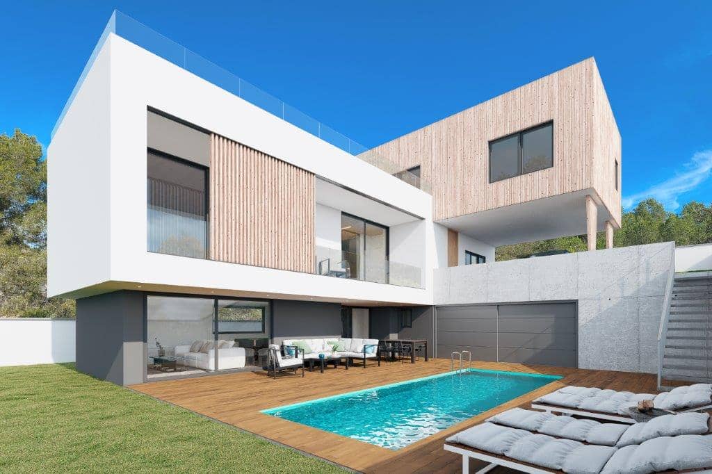


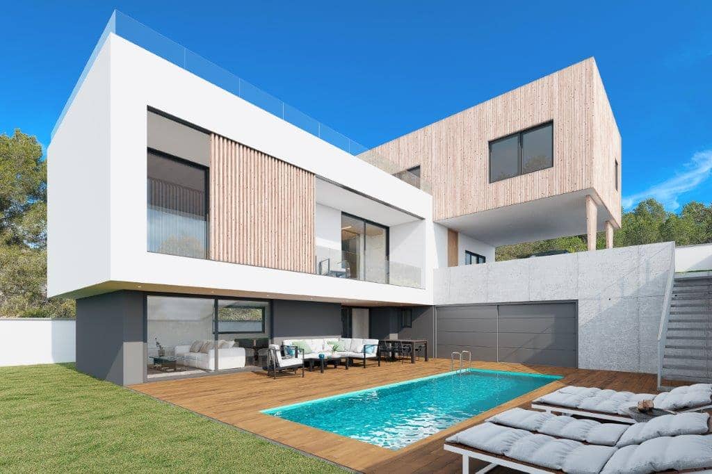


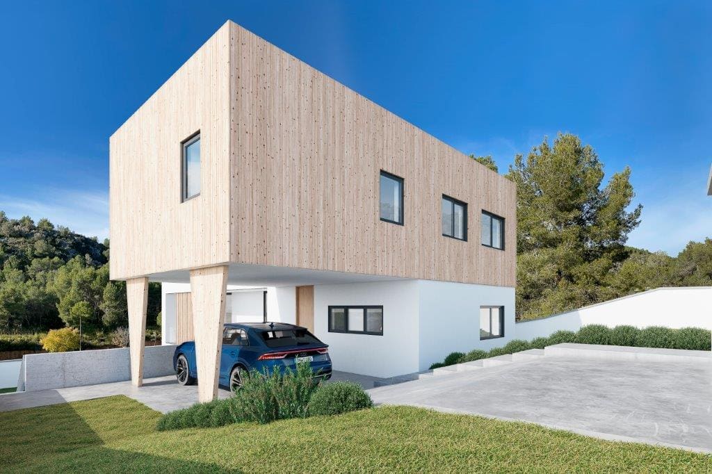


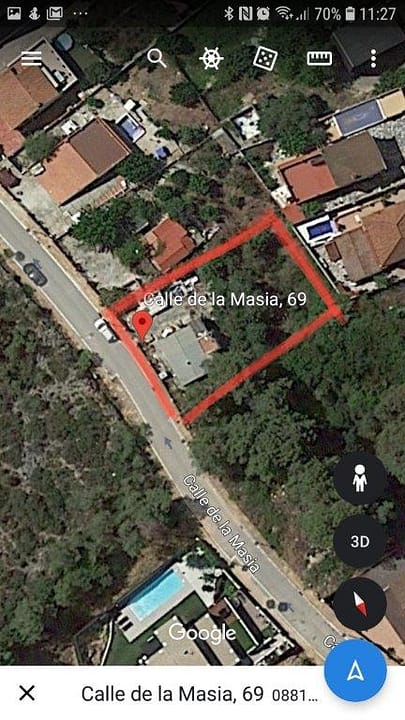


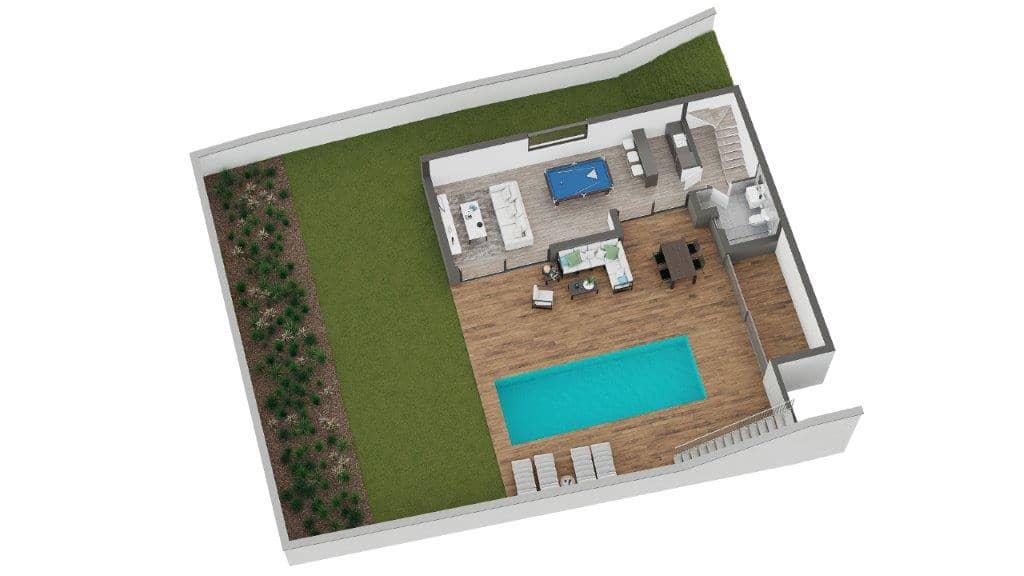


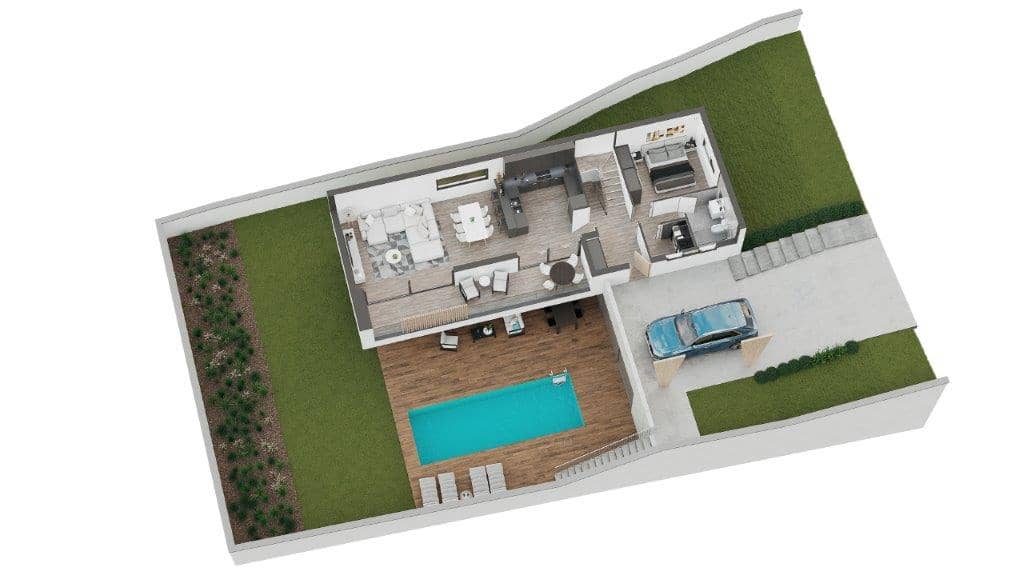


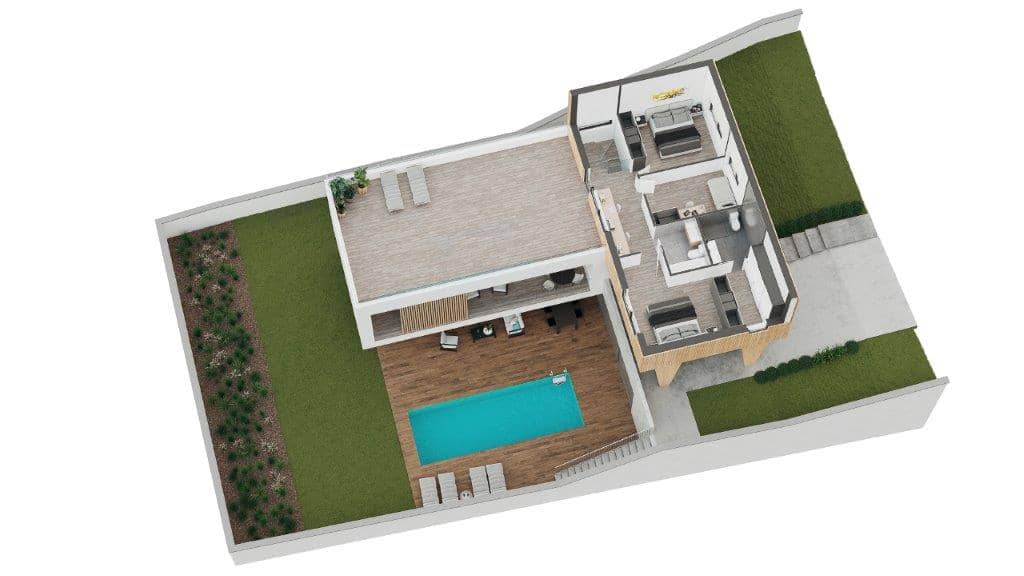


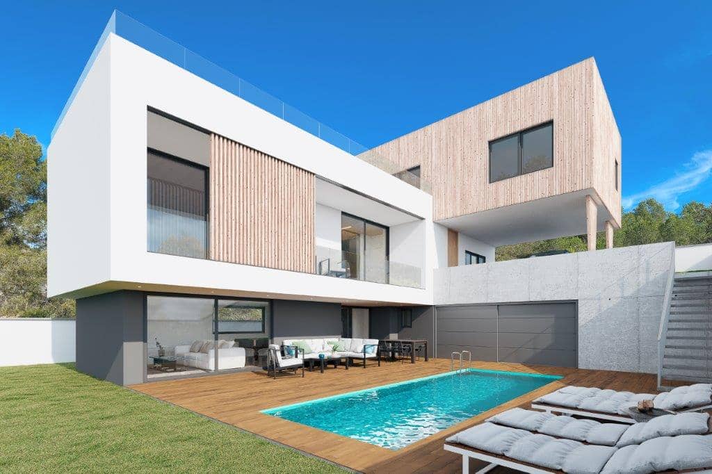


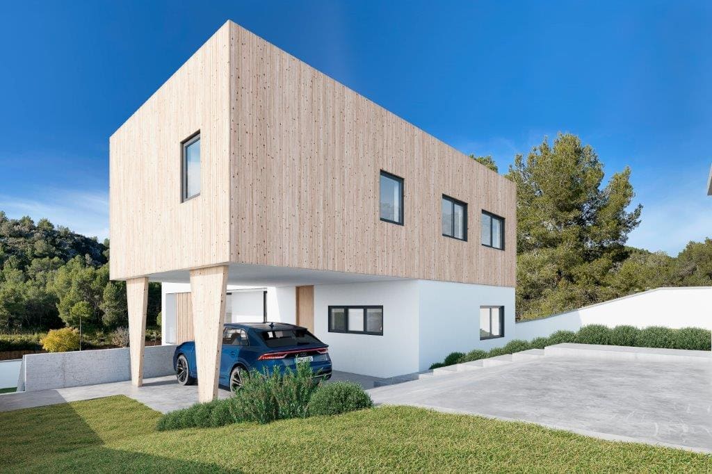


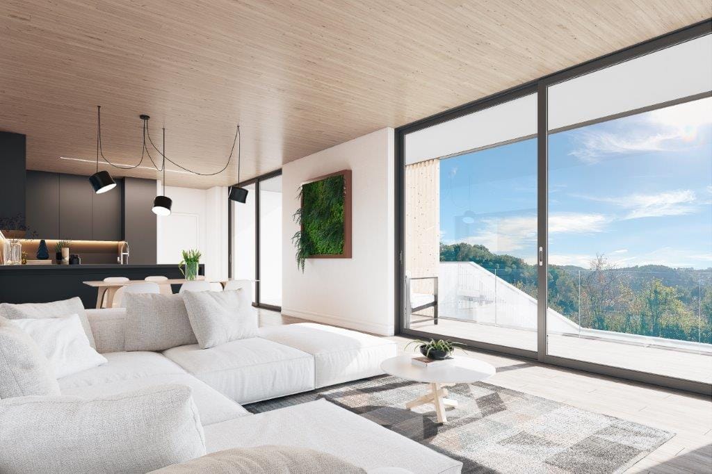


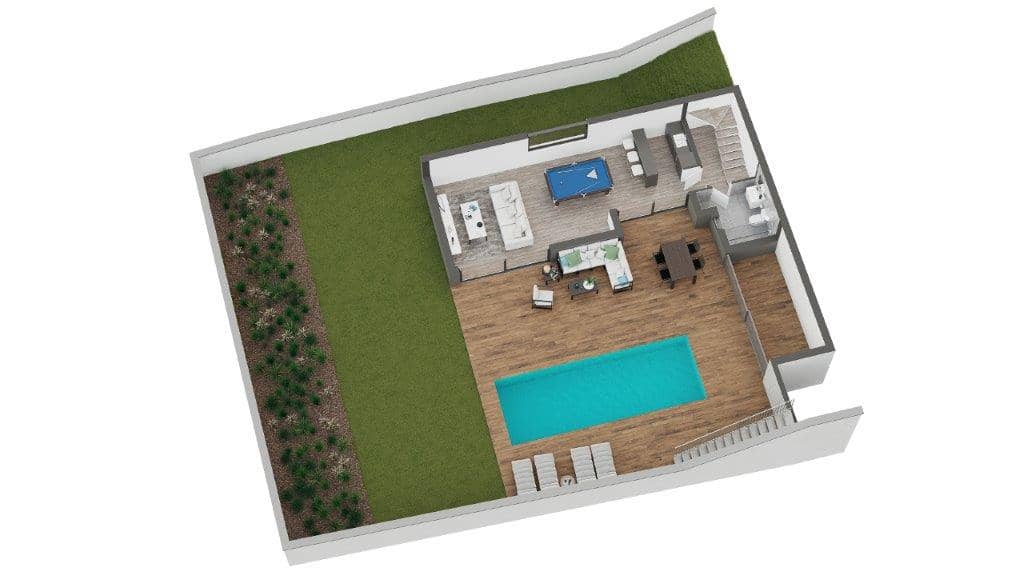


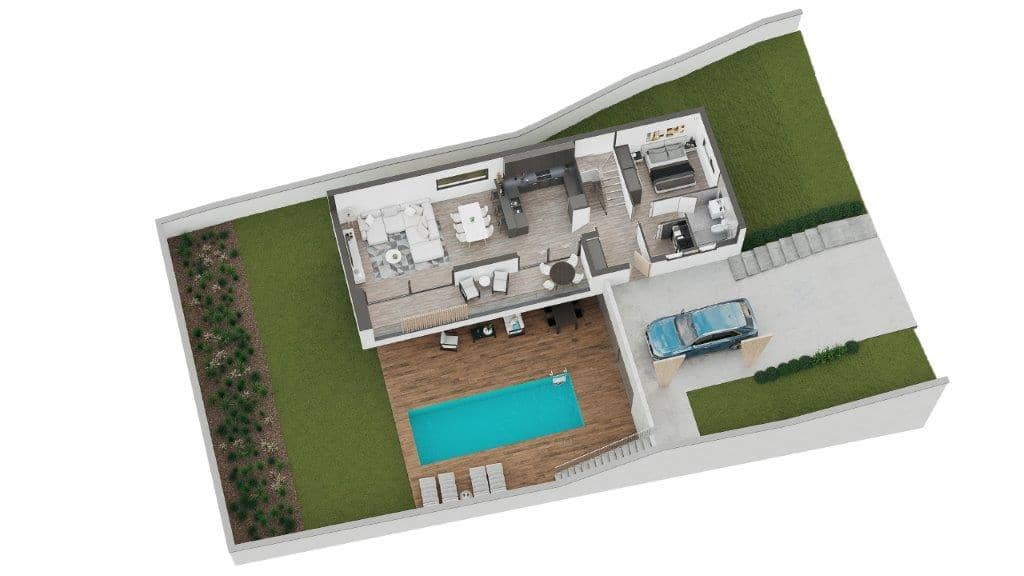


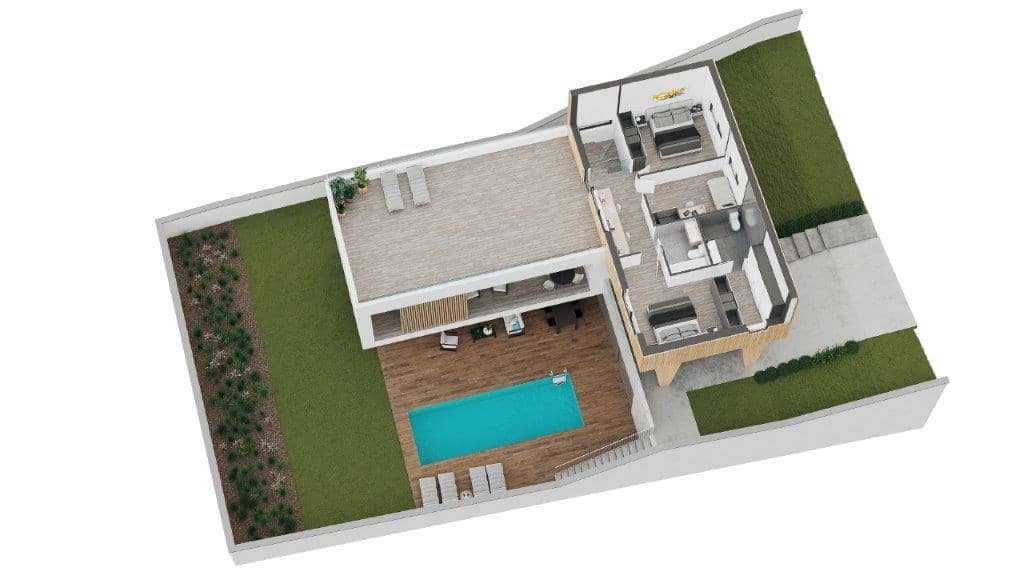


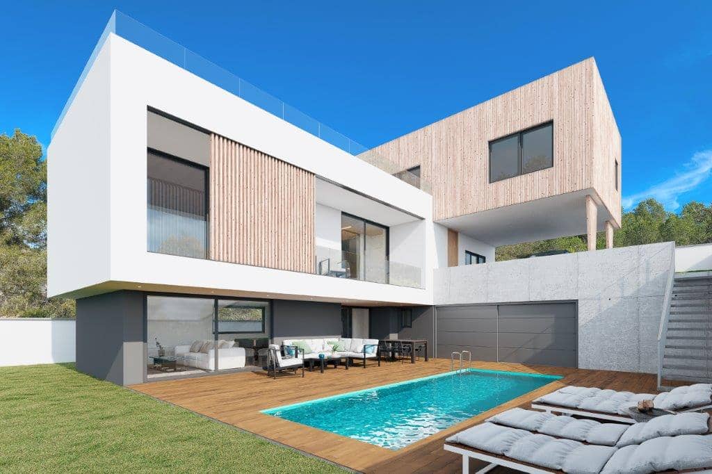


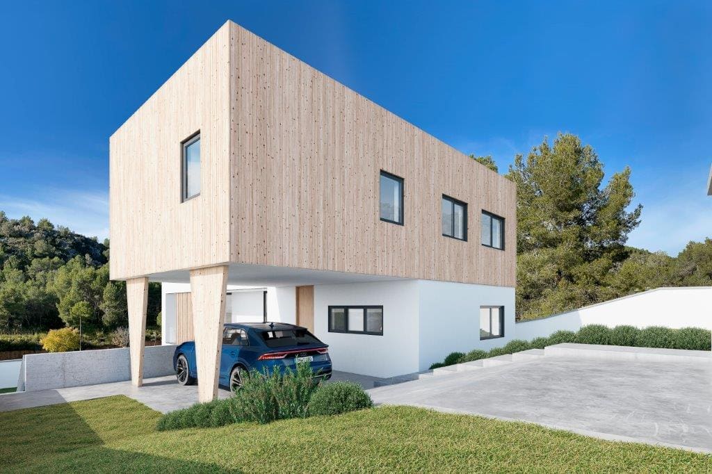


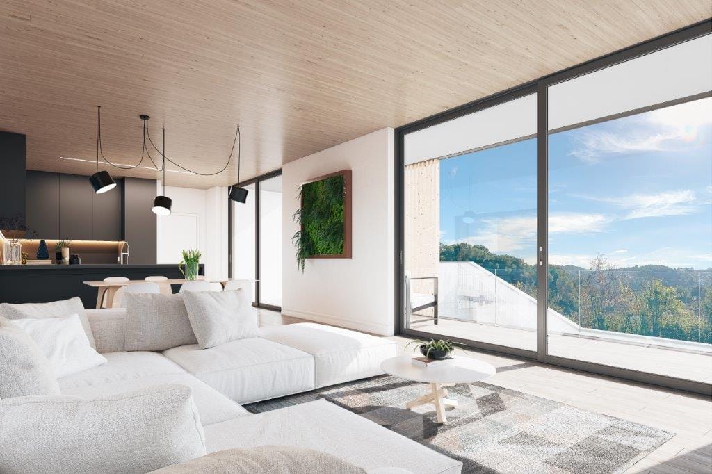


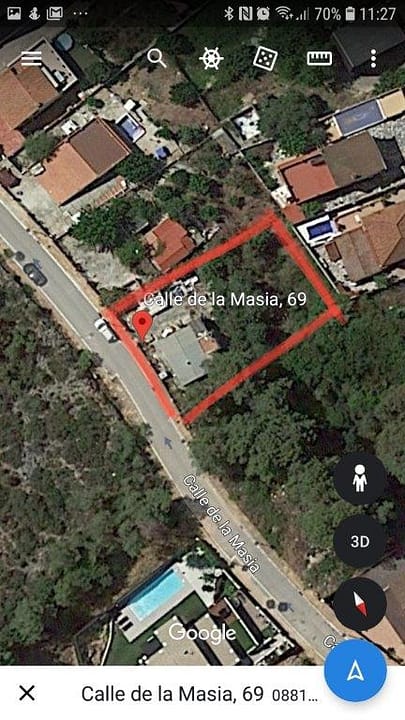


Sitges Best Properties presents in exclusive this new construction in the MAS ALBA urbanization.
What is a PASSIVE HOUSE?
It is based on building constructions that have great thermal insulation, rigorous infiltration control, and maximum indoor air quality, in addition to taking advantage of the sun’s energy for better air conditioning, reducing energy consumption of the order of 70% (on the conventional constructions).
MEMORY:
Structure. Concrete structure and thermo-clay cladding. Flat roof 20 cm thick XPS thermal insulation
not passable. EPDM waterproofing. Round edge stone. Facade Thermal insulation 10-15 cm thick with XPS and finished in various systems. According to project. Option 1 Ventilated façade, finished in wood or ceramic Grupo Porcelanosa. Option 2 SATE FASSA system or similar with fine plaster finish. Option 3 Combine options 1 and 2 according to project. Aluminum joinery carpentry by CORTIZO Color to choose from in the basic range.
Exterior cor-80 ce Passivhaus series. Transparent glass 4 + 4/22/6 SNX. Motorized blinds, METALUNIC model. Partitioning The interior partitions will be made with Placo 4 PRO type laminated plasterboard with Interior insulation incorporated in the ISOVER type mineral wool structure. False ceiling throughout the house with Plate 4 PRO and ISOVER insulation. Carpentry Interior wood carpentry, solid white lacquered doors, Interior practicable or sliding according to plan with stainless steel handles. 4 models of doors and handles to choose from. Proma signature. Built-in wardrobes at maximum height of sliding doors or practicable according to project. Interior flooring Ac5 Finsa Type laminated parquet interior flooring. Ceramic interior flooring, bathrooms and kitchen, Grupo PRCELANOSA firm. Flooring to choose from, for the property within the range of the material.
BUDGET:
Kitchen Kitchen furniture from the firm SANTOS, DELTA or similar Finish according to project or color to be chosen by the property according to the range of colors. 2cm SILESTOINE countertop. Color to choose according to kitchen furniture. Household appliances from TEKA, BALAY or similar. Induction plaque.
Microwave. Oven. Integrated dishwasher. Integrated double fridge and freezer. 2 bowl resin sink, color according to project or kitchen. Extractor hood integrated in the ceiling or similar. Bathrooms Ceramic wall tiles PORCELANOSA Group type. Model ROCA Model INSPIRA toilets or similar. Faucets from the firm ROCA Model NAIA or similar. Air conditioning by installation of climate by air conditioning machines both hot and cold
ducts. KIT-60PF3Z5 R32 machine with 6 KW cool 7 KW in heating. Mode PANASONIC brand of INVERTER technology with high energy efficiency and low noise level. Generation system of cold heat in buildings Aerothermic heat pump: Heating and DHW. low comsumption. Model Type DAIKIN of the ECHO´ series Capacity of 500 liters of hot water. Ventilation system Air renewal with recuperator. Controlled in the building This indoor air renewal system aims to improve the quality low comsumption. of the air we breathe, to promote health and personal comfort. It regulates the levels of CO2 and indoor relative humidity. The introduction of the heat recovery unit ensures that in this renewal of air no the interior temperature is lost, achieving greater energy efficiency of the living place. ZEHNDER COMFOAIR Q-450 ERV RECOVERER EXTERIOR PAVING Paved areas according to project, TERRACE AND BALCONY Signature Grupo Porcelanosa SWIMMING POOL, GARDEN, Swimming pool measures according to project with tile finish and crowning CERAMIC ENTRANCE AND FENCE, signed by Grupo Porcelanosa or similar. Landscaping according to project and regulations. The plot will be fenced according to the project and regulations. Installation of CORTIZO aluminum pedestrian door and
motorized door for vehicles, according to project. THE CHARACTERISTICS OF THE HOUSE AND ITS FACILITIES ARE SUBMITTED TO THE CURRENT REGULATORY REQUIREMENTS, AS WELL AS THE TECHNICAL SOLUTIONS DETERMINED BY THE FACULTATIVE MANAGEMENT. DRAFT PLAN SUBJECT TO MODIFICATIONS IN THE BASIC PROJECT THAT MAY BE IMPOSED BY THE CORRESPONDING ADMINISTRATION, AS WELL AS THOSE OTHERS
WHICH WERE MOTIVATED BY EXECUTION REQUIREMENTS AT THE CRITERIA OF THE OPTIONAL DIRECTORATE. THE FINAL SURFACES WILL BE THE RESULTANTS OF THE EXECUTIVE PROJECT.
Ático esquinero en venta en la prestigiosa zona residencial de…
450.000€
Casa pareada esquinera con mucho sol y unas vistas panorámicas…
490.000€
| Cookie | Duration | Description |
|---|---|---|
| cookielawinfo-checkbox-analytics | 11 months | This cookie is set by GDPR Cookie Consent plugin. The cookie is used to store the user consent for the cookies in the category "Analytics". |
| cookielawinfo-checkbox-functional | 11 months | The cookie is set by GDPR cookie consent to record the user consent for the cookies in the category "Functional". |
| cookielawinfo-checkbox-necessary | 11 months | This cookie is set by GDPR Cookie Consent plugin. The cookies is used to store the user consent for the cookies in the category "Necessary". |
| cookielawinfo-checkbox-others | 11 months | This cookie is set by GDPR Cookie Consent plugin. The cookie is used to store the user consent for the cookies in the category "Other. |
| cookielawinfo-checkbox-performance | 11 months | This cookie is set by GDPR Cookie Consent plugin. The cookie is used to store the user consent for the cookies in the category "Performance". |
| viewed_cookie_policy | 11 months | The cookie is set by the GDPR Cookie Consent plugin and is used to store whether or not user has consented to the use of cookies. It does not store any personal data. |
