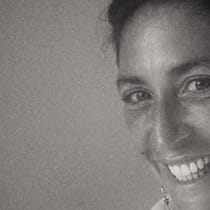Atico esquinero en venta
Ático esquinero en venta en la prestigiosa zona residencial de…
450.000€
Carrer de la masia 69 08810 Sitges, Barcelona
Venta
740.000€
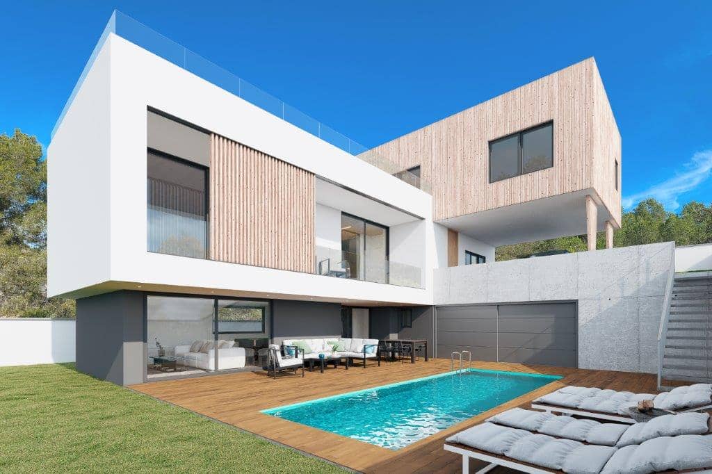


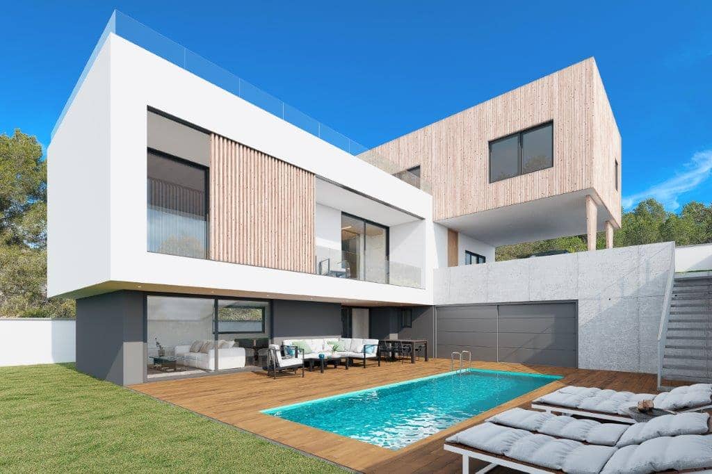


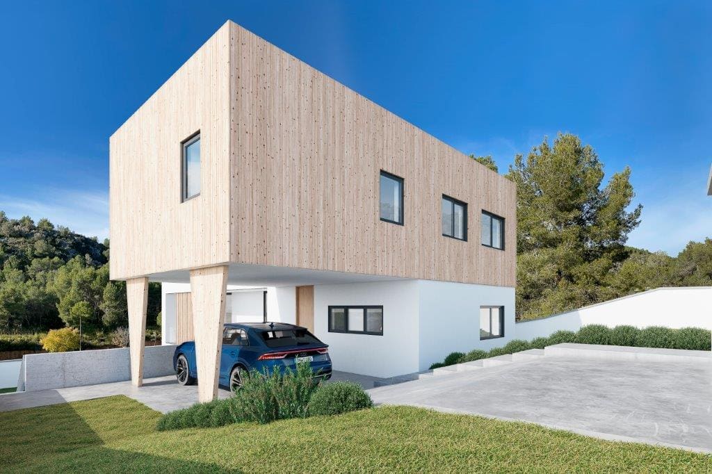


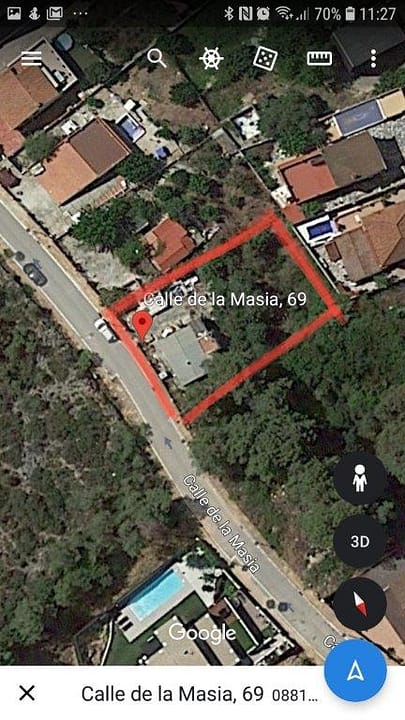


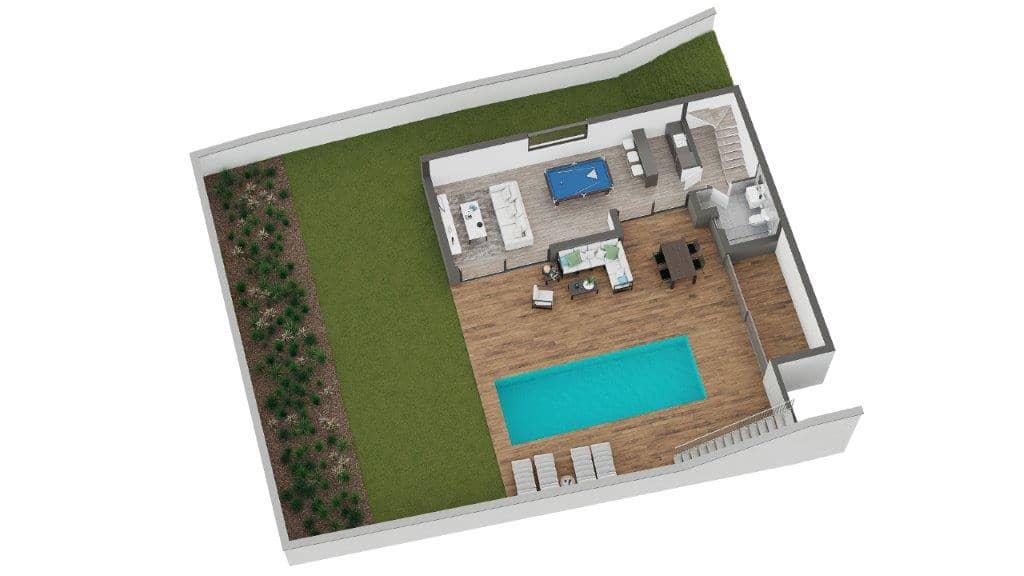


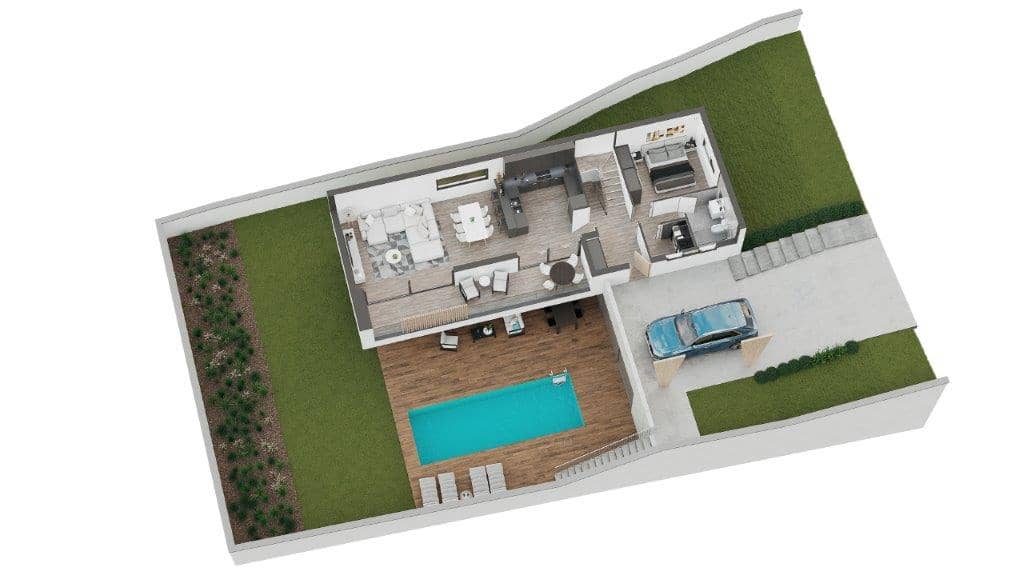


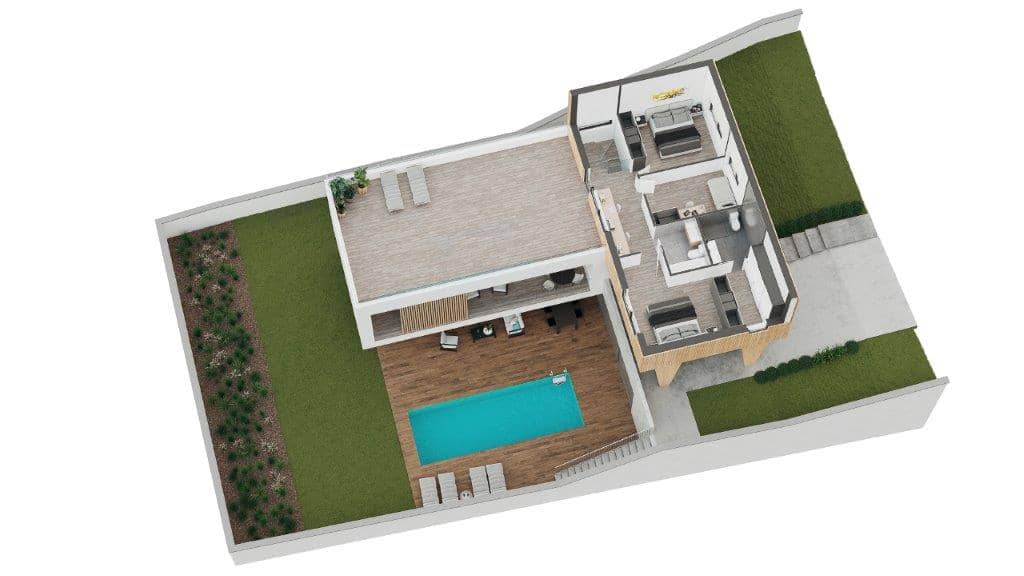


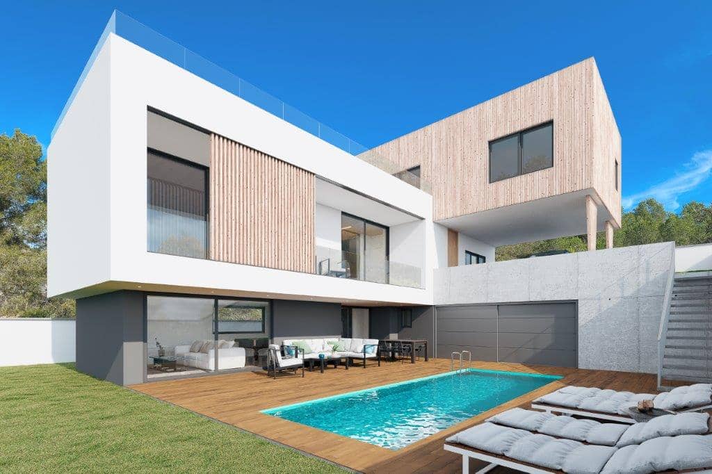


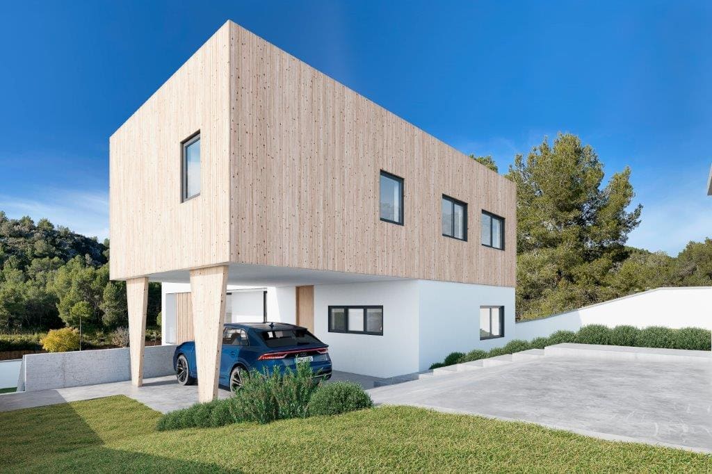


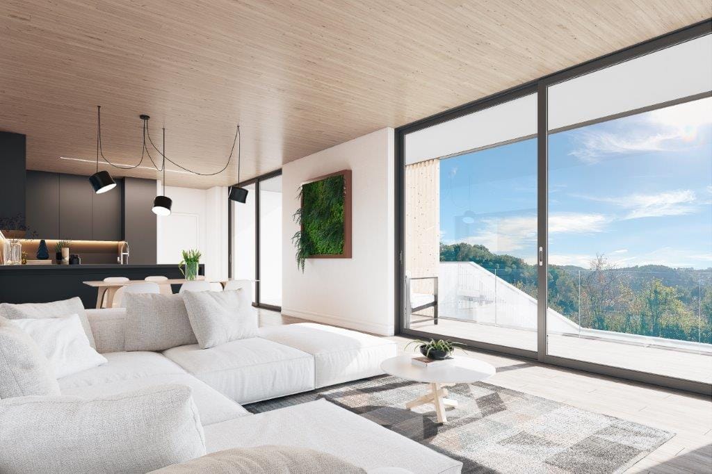


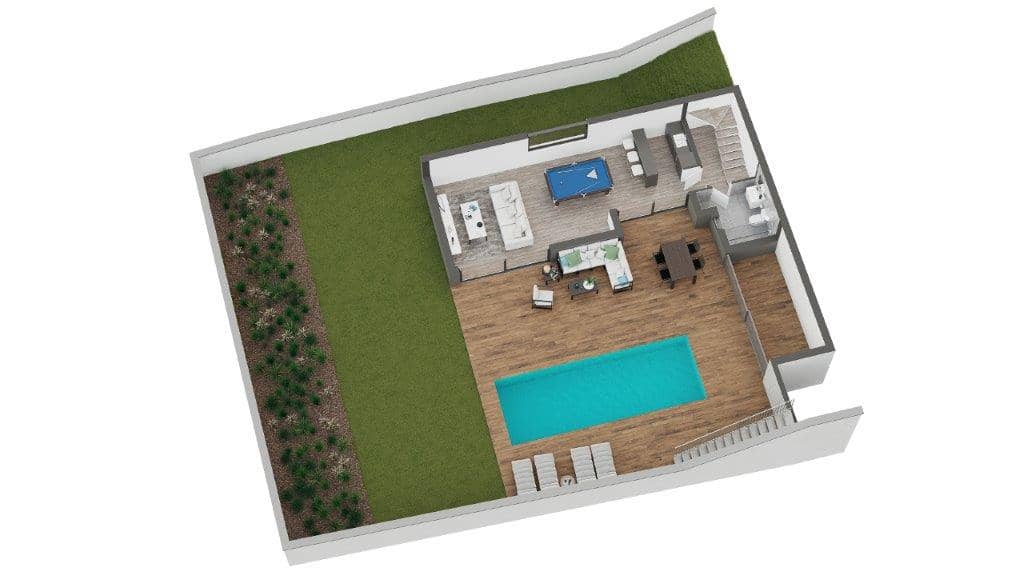


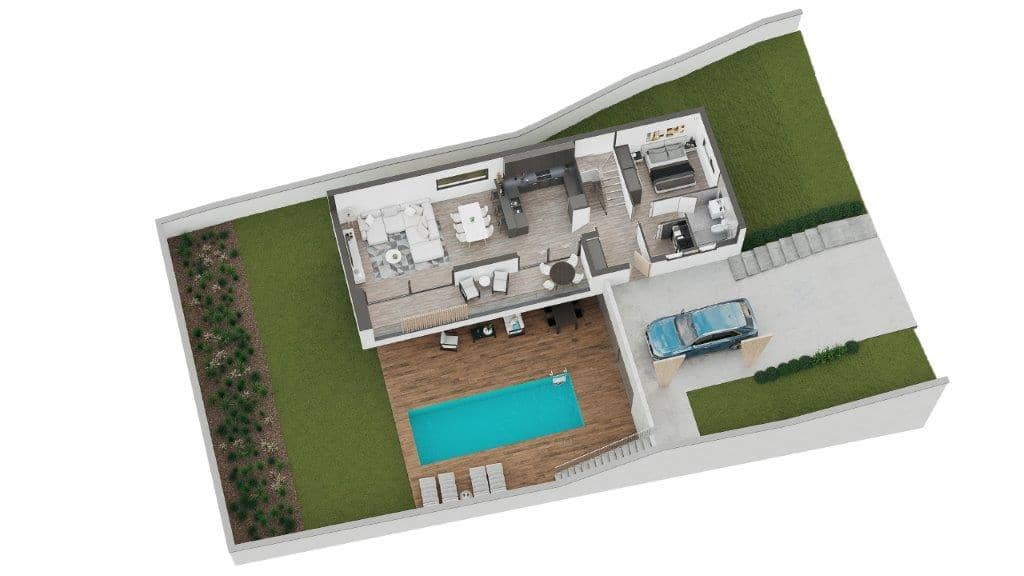


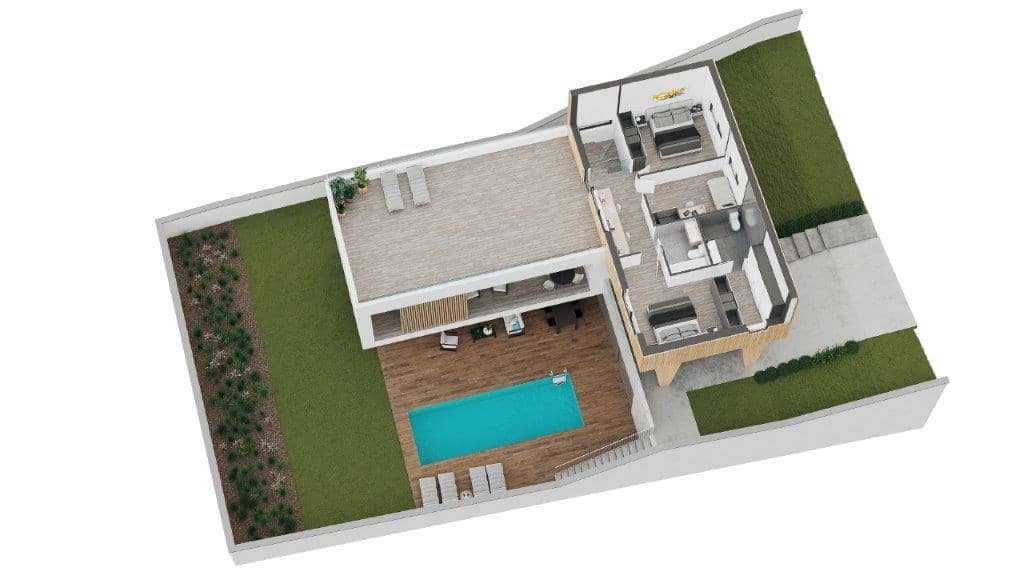


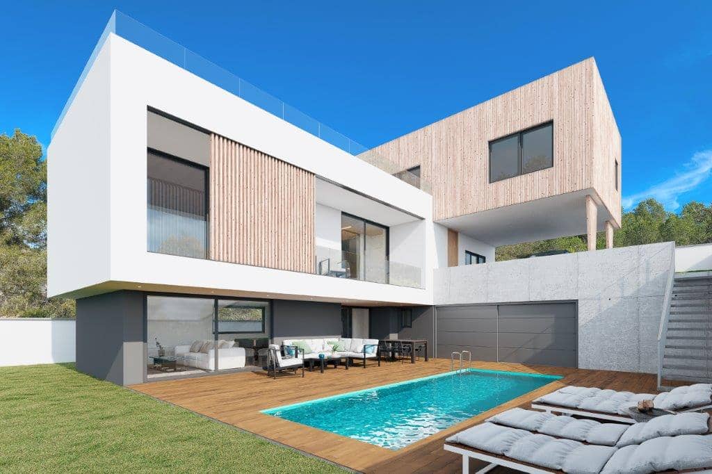


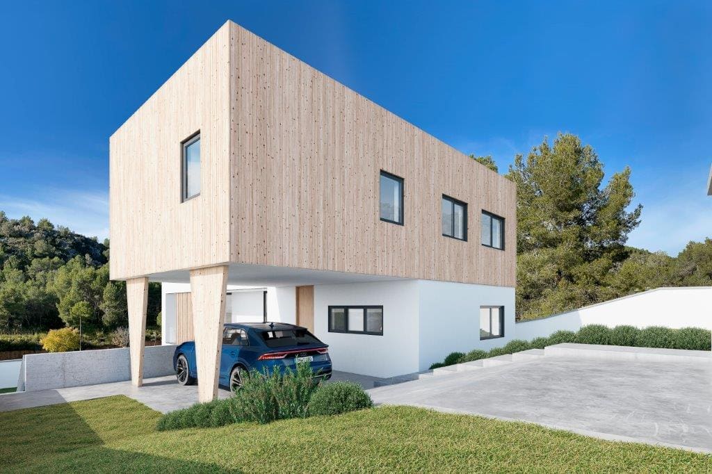


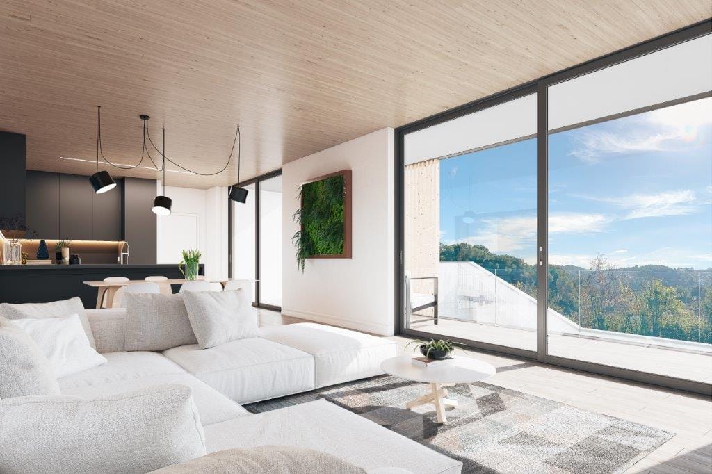


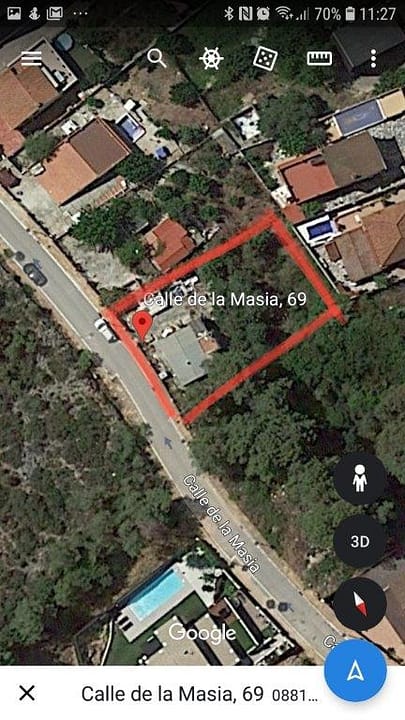


Sitges Best Properties presenta en exclusiva esta obra nueva en la urbanización MAS ALBA.
¿Qué es una CASA PASIVA?
Se basa en construcciones edificatorias que cuentan con un gran aislamiento térmico, riguroso control de infiltraciones y máxima calidad del aire interior, además de aprovechar la energía del sol para una mejor climatización, reduciendo el consumo energético del orden del 70% (sobre las construcciones convencionales). ).
MEMORIA:
Estructura. Estructura de hormigón y revestimiento de termoarcilla. Cubierta plana Aislamiento térmico XPS de 20 cm de espesor
not passable. EPDM waterproofing. Round edge stone. Facade Thermal insulation 10-15 cm thick with XPS and finished in various systems. According to project. Option 1 Ventilated façade, finished in wood or ceramic Grupo Porcelanosa. Option 2 SATE FASSA system or similar with fine plaster finish. Option 3 Combine options 1 and 2 according to project. Aluminum joinery carpentry by CORTIZO Color to choose from in the basic range.
Exterior cor-80 ce Passivhaus series. Transparent glass 4 + 4/22/6 SNX. Motorized blinds, METALUNIC model. Partitioning The interior partitions will be made with Placo 4 PRO type laminated plasterboard with Interior insulation incorporated in the ISOVER type mineral wool structure. False ceiling throughout the house with Plate 4 PRO and ISOVER insulation. Carpentry Interior wood carpentry, solid white lacquered doors, Interior practicable or sliding according to plan with stainless steel handles. 4 models of doors and handles to choose from. Proma signature. Built-in wardrobes at maximum height of sliding doors or practicable according to project. Interior flooring Ac5 Finsa Type laminated parquet interior flooring. Ceramic interior flooring, bathrooms and kitchen, Grupo PRCELANOSA firm. Flooring to choose from, for the property within the range of the material.
PRESUPUESTO:
Cocina Mobiliario de cocina de la firma SANTOS, DELTA o similar Acabado según proyecto o color a elegir por la propiedad según gama de colores. Encimera SILESTOINE de 2cm. Color a elegir según mobiliario de cocina. Electrodomésticos de TEKA, BALAY o similar. Placa de inducción.
Microwave. Oven. Integrated dishwasher. Integrated double fridge and freezer. 2 bowl resin sink, color according to project or kitchen. Extractor hood integrated in the ceiling or similar. Bathrooms Ceramic wall tiles PORCELANOSA Group type. Model ROCA Model INSPIRA toilets or similar. Faucets from the firm ROCA Model NAIA or similar. Air conditioning by installation of climate by air conditioning machines both hot and cold
ducts. KIT-60PF3Z5 R32 machine with 6 KW cool 7 KW in heating. Mode PANASONIC brand of INVERTER technology with high energy efficiency and low noise level. Generation system of cold heat in buildings Aerothermic heat pump: Heating and DHW. low comsumption. Model Type DAIKIN of the ECHO´ series Capacity of 500 liters of hot water. Ventilation system Air renewal with recuperator. Controlled in the building This indoor air renewal system aims to improve the quality low comsumption. of the air we breathe, to promote health and personal comfort. It regulates the levels of CO2 and indoor relative humidity. The introduction of the heat recovery unit ensures that in this renewal of air no the interior temperature is lost, achieving greater energy efficiency of the living place. ZEHNDER COMFOAIR Q-450 ERV RECOVERER EXTERIOR PAVING Paved areas according to project, TERRACE AND BALCONY Signature Grupo Porcelanosa SWIMMING POOL, GARDEN, Swimming pool measures according to project with tile finish and crowning CERAMIC ENTRANCE AND FENCE, signed by Grupo Porcelanosa or similar. Landscaping according to project and regulations. The plot will be fenced according to the project and regulations. Installation of CORTIZO aluminum pedestrian door and
Puerta motorizada para vehículos, según proyecto. LAS CARACTERÍSTICAS DE LA CASA Y SUS INSTALACIONES ESTÁN SOMETIDAS A LOS REQUISITOS NORMATIVOS VIGENTES, ASÍ COMO LAS SOLUCIONES TÉCNICAS DETERMINADAS POR LA GESTIÓN FACULTATIVA. BORRADOR DE PLAN SUJETO A MODIFICACIONES EN EL PROYECTO BÁSICO QUE PUEDA IMPONER LA ADMINISTRACIÓN CORRESPONDIENTE, ASÍ COMO OTRAS OTRAS.
LOS CUALES FUERON MOTIVADOS POR REQUISITOS DE EJECUCIÓN EN LOS CRITERIOS DE LA DIRECCIÓN OPCIONAL. LAS SUPERFICIES FINALES SERÁN RESULTADOS DEL PROYECTO EJECUTIVO.
Ático esquinero en venta en la prestigiosa zona residencial de…
450.000€
Casa pareada esquinera con mucho sol y unas vistas panorámicas…
490.000€
| Cookie | Duración | Descripción |
|---|---|---|
| cookielawinfo-checkbox-analytics | 11 months | This cookie is set by GDPR Cookie Consent plugin. The cookie is used to store the user consent for the cookies in the category "Analytics". |
| cookielawinfo-checkbox-functional | 11 months | The cookie is set by GDPR cookie consent to record the user consent for the cookies in the category "Functional". |
| cookielawinfo-checkbox-necessary | 11 months | This cookie is set by GDPR Cookie Consent plugin. The cookies is used to store the user consent for the cookies in the category "Necessary". |
| cookielawinfo-checkbox-others | 11 months | This cookie is set by GDPR Cookie Consent plugin. The cookie is used to store the user consent for the cookies in the category "Other. |
| cookielawinfo-checkbox-performance | 11 months | This cookie is set by GDPR Cookie Consent plugin. The cookie is used to store the user consent for the cookies in the category "Performance". |
| viewed_cookie_policy | 11 months | The cookie is set by the GDPR Cookie Consent plugin and is used to store whether or not user has consented to the use of cookies. It does not store any personal data. |
